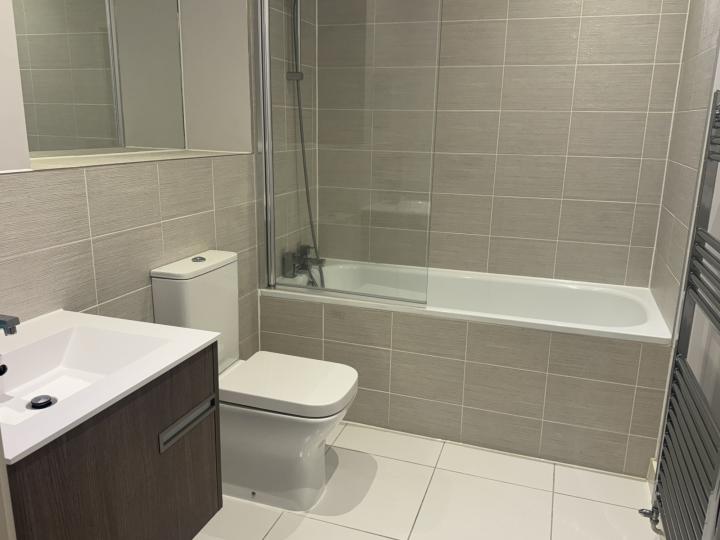Orleans House, Liverpool, L3 9AH
£169,950 Monthly ( Weekly)
Description
Welcome to Orleans House, a stunning listed building apartment for sale in the heart of Liverpool. This luxurious 2-bedroom, 2-bathroom property offers a perfect blend of historic charm and modern convenience. As you step into this exquisite apartment, you'll be greeted by a beautifully fitted kitchen and luxury bathrooms, providing a stylish and comfortable living space. With a video entry system and the option for furnished or unfurnished, this property ensures both security and flexibility. Set in a prime location, this apartment is conveniently situated near a multitude of amenities, including shops, public transport, and schools.
For families, the property is within close proximity to several popular primary schools, such as Holy Cross Catholic Primary School (0.65km), The Trinity Catholic Primary School (1.09km), and Saint Vincent De Paul Catholic Primary School (1.34km). Additionally, leading colleges and universities like Expertnotes and Tithebarn St L2 2Qp Exchange Station are just a stone's throw away, offering exceptional educational opportunities for students.
Residents will appreciate the convenience of nearby supermarkets such as Sainsbury's (0.08km) and Tesco Express (0.14km), as well as the diverse culinary experiences available at the closest restaurants. The property also boasts easy access to public transport, with the Liverpool Old Hall Street bus stop (0.21km) and Moorfields Station (0.3km) just a short walk away.
Furthermore, this prime location provides access to a range of essential facilities, including Mishra Surgical Center (0.09km), Pall Mall Medical (0.05km), Boots pharmacy (0.48km), and Signature Fit Club (0.09km). For leisure and entertainment, residents can explore nearby nightlife spots, cinemas, theaters, parks, and more, ensuring a vibrant and fulfilling lifestyle.
With its central location and proximity to a wealth of amenities, this apartment presents an exceptional opportunity for both homeowners and investors to secure a prime piece of real estate in Liverpool. Don't miss out on the chance to embrace a prosperous and vibrant lifestyle at Orleans House.
Entrance Hall
Laminate flooring, storage cupboard, radiator.
Open plan lounge/kitchen (6'07 x 3'95 m - 19′8″ x 9′10″ ft)
Secondary glazed windows, laminate flooring, two radiators
Kitchen
Fitted with a matching range of designer wall and base units. Stainless steel sink and mixer tap, integrated fridge freezer and dishwasher, washer/dryer.
Bedroom One (3'63 x 3'26 m - 9′10″ x 9′10″ ft)
Secondary glazed window, fitted wardrobe, radiator.
En Suite
Fitted with low level W.C wash hand basin with storage, shower cubicle, heated towel rail, tiled flooring , part tiled walls.
Bedroom Two (4'46 x 3'69 m - 13′1″ x 9′10″ ft)
Secondary glazed window, radiator.
Bathroom
Fitted with panelled bath, wash hand basin with storage facilities, low level W.C, heated towel rail, part tiled walls, tiled flooring.
.
Features
No Chain, Video Entry, Shops and amenities nearby, Fitted Kitchen, Close to public transport
EPC
No EPC chart found



















